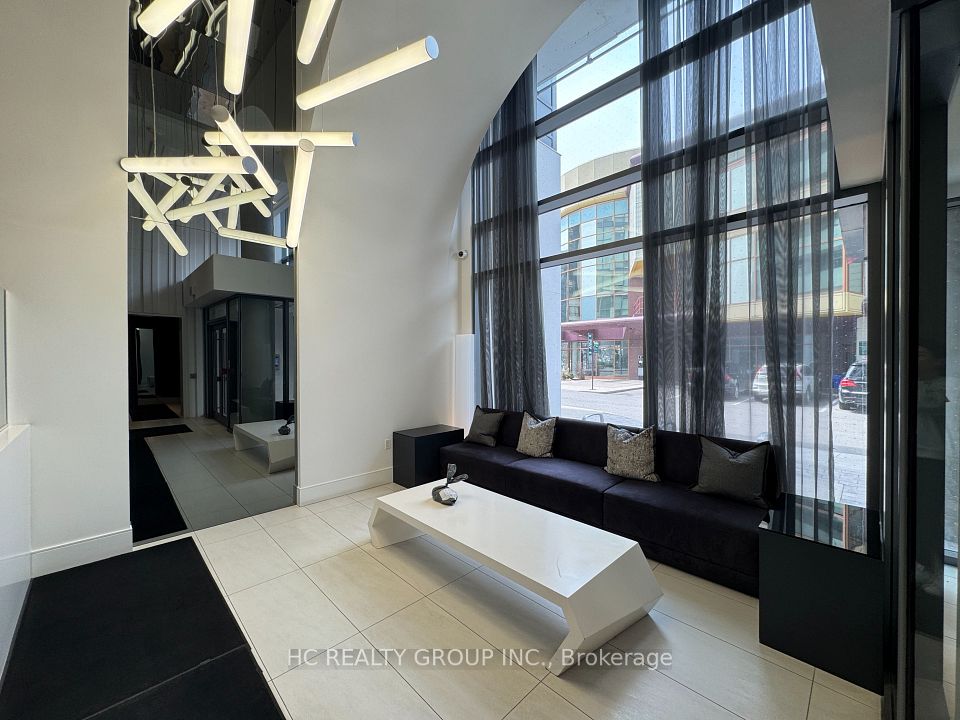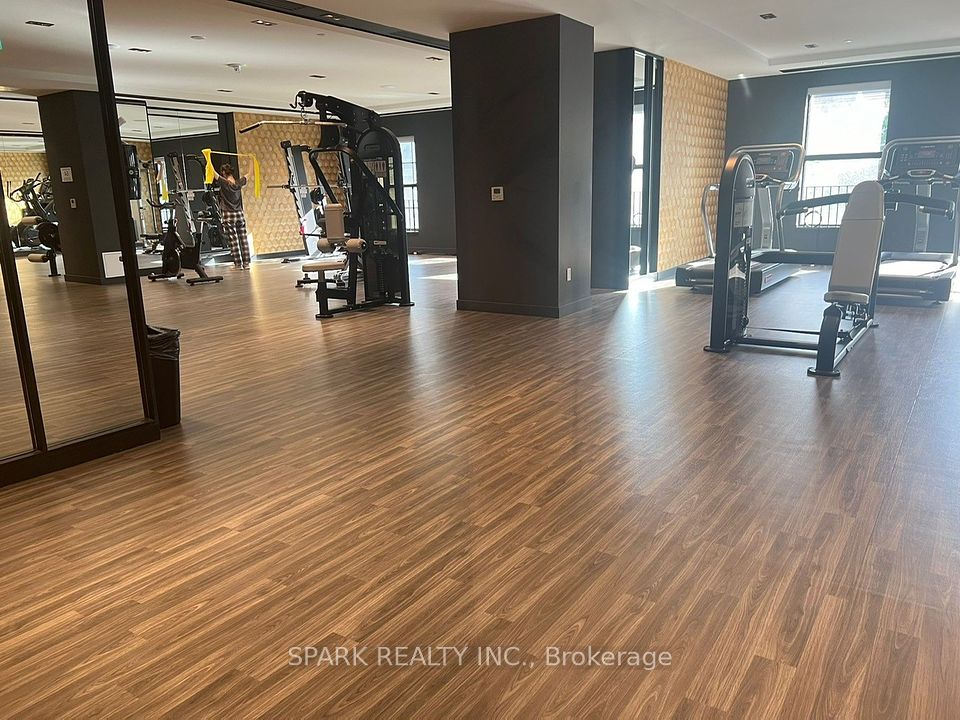$479,000
Last price change Jun 14
15 James Finlay Way, Toronto W05, ON M3M 0B3
Property Description
Property type
Common Element Condo
Lot size
N/A
Style
Apartment
Approx. Area
500-599 Sqft
Room Information
| Room Type | Dimension (length x width) | Features | Level |
|---|---|---|---|
| Family Room | 5.3 x 3.7 m | Hardwood Floor, Combined w/Dining, W/O To Balcony | Ground |
| Dining Room | 5.3 x 3.7 m | Hardwood Floor, Combined w/Family | Ground |
| Kitchen | 2.1 x 2.1 m | Granite Counters, Backsplash, Stainless Steel Appl | Ground |
| Bathroom | 2.1 x 1.6 m | Marble Sink, Glass Doors | Ground |
About 15 James Finlay Way
Stunning Condo in a Prime Location!Enjoy modern living in this beautifully upgraded condo, complete with a spacious layout and a 50 sq. ft. balcony overlooking a peaceful garden terrace. The contemporary kitchen features granite countertops with an under-mount sink, stainless steel appliances, and a sleek backsplash.Elegant touches throughout include upgraded hardwood floors, custom baseboards, premium kitchen cabinetry, and refined ceiling finishes.Located just minutes from Wilson Metro Station, the new hospital, Hwy 401, shopping, public transit, parks, plazas, and restaurants this is the perfect mix of comfort and convenience. Book Your Showing with Confidence
Home Overview
Last updated
1 day ago
Virtual tour
None
Basement information
None
Building size
--
Status
In-Active
Property sub type
Common Element Condo
Maintenance fee
$576.75
Year built
--
Additional Details
Price Comparison
Location

Angela Yang
Sales Representative, ANCHOR NEW HOMES INC.
MORTGAGE INFO
ESTIMATED PAYMENT
Some information about this property - James Finlay Way

Book a Showing
Tour this home with Angela
I agree to receive marketing and customer service calls and text messages from Condomonk. Consent is not a condition of purchase. Msg/data rates may apply. Msg frequency varies. Reply STOP to unsubscribe. Privacy Policy & Terms of Service.












